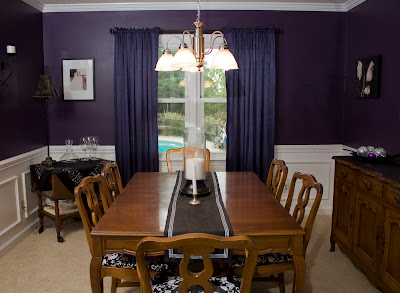7186 Blackmoor Road is a 4 bedroom, 2.5 bathroom house located in the charming and family friendly Abington subdivision on the north side of Kernersville, NC.
This 2,390 sq. ft. home sits on a .37 acre lot and has a Southeastern exposure. The front of the house gets sunshine in the morning and the back of the house gets light in the evening.
Main Level
Through the front door, you enter into an open foyer with 17' ceiling, hardwood floors, stairs to the upper level and an open balcony that overlooks the front door.
In December, 2010, brand new hardwood floors were professionally installed throughout the foyer, powder room, kitchen and family room, seamlessly tying all the rooms together.
The floors are 3-3/4" x 5/8" Strand Carbonized Bamboo, which is 116% harder and more durable than Red Oak. Durable enough to easily withstand the toughest children and pets.
The family room (15' x 12'6") is a warm, inviting room with hardwood floors and opens to a deck overlooking the back yard. One of our favorite features of the house is the gas burning fireplace. It keeps the family room and the kitchen warm on the cool fall and winter nights.
The newly remodeled kitchen (9'6" x 12'6") with stainless steel appliances is an inviting retreat for cooks.
The stainless steel refrigerator, microwave, dishwasher and cook top oven were updated in 2010 and transfer to the new owners.
The counter tops and slate tile back splash were updated in 2011.
Right next to the kitchen is a spacious eating area (12'6" x 8'10"). It is large enough to fit a table for 6 comfortably and a perfect spot to eat any meal.

Here is the layout of the house. The scale is approximate, but it should give you a good idea on the floor plan and where everything is located in relation to each other.
The kitchen and eating area combined (18'4" x 12'6") is an open, inviting location that is sure to be the center of the family gatherings.
The dining room (11'4" x 11'4") is a wonderful room for either a formal dinner or a relaxed meal with friends and family. The room is a great size for a table for 6 including extra furniture but is large enough to expand the table to seat 8 or 10 comfortably. The room has crown moulding, a chair rail and panel moulding and the light can be adjusted using a dimmer switch. The large double window overlooks the pool and back yard.

The living room (11'4" x 12'10") doubles very nicely as an office. The room has crown moulding and a large bay window that looks out over the front yard.
The half bathroom (3' x 6'6") is downstairs in the hallway between the front door and kitchen.
Upper Level
As you get to the top of the stairs, the foyer balcony (7'6" x 11') looks out the front window and over the front door.
Once upstairs, there are two guest bedrooms and a bathroom to the right.
The first guest bedroom (11'4" x 14') has a window overlooking the pool and is lit by the sun in the afternoon. It is large enough to easily accommodate a king sized bed and furniture.
The second guest bedroom (10'4" x 11'4") has a bay window overlooking the front yard. This room gets sun in the morning and is ideal for a queen sized bed with furniture.
Each guest bedroom has a spacious double door closet.
The guest bathroom (5'6" x 10') is adjacent to two of the guest bedrooms. It has an extra large, one basin vanity and a full size shower and tub.
The laundry room (6' x 9') is to the left upstairs, next to the master bedroom and another guest bedroom. It is large enough to accommodate a full sized washer and dryer with plenty of extra space for storage and has built-in cabinets.
The third guest bedroom (10' x 22'6") is next to the laundry room and the master bedroom. It has two small storage areas on either side of the room, accessible by small doors.
The master bedroom (15' x 14'6") is spacious and has plenty of room for a king sized bed and a large amount of furniture. The room has a large walk-in closet with a built-in storage column. This room overlooks the back yard.
The master bathroom is equally spacious with an extra large double vanity, garden tub overlooking the pool, stand alone shower and a large double door closet.
Back Yard
Attached to the back of the house is a 10'x16' deck overlooking the back yard and pool. The deck is large enough for a table, chairs and a full sized grill. It is a great place to unwind at the end of the day or to grill out on the weekends.
The deck was stained (using Cabott's stain and sealer) in the summer of 2011.The back yard is a great location for entertaining. Directly behind the house is an 18'x36' in ground pool with a diving board. The pool goes from 3 feet in the shallow end to 8 feet in the deep end. It is a great addition to the home for entertaining the family or to have a get together with friends and neighbors. A fence separates the pool from the rest of the back yard for an extra element of safety. All pool equipment and accessories stay with the house.
Layout
Main Level:
Upper Level:
Our Location
This interactive Google Map will show you the location of our house along with other helpful locations in Kernersville. You can scroll, zoom, and move around within the map itself.
Click on the different markers to get information on each of the locations.




























